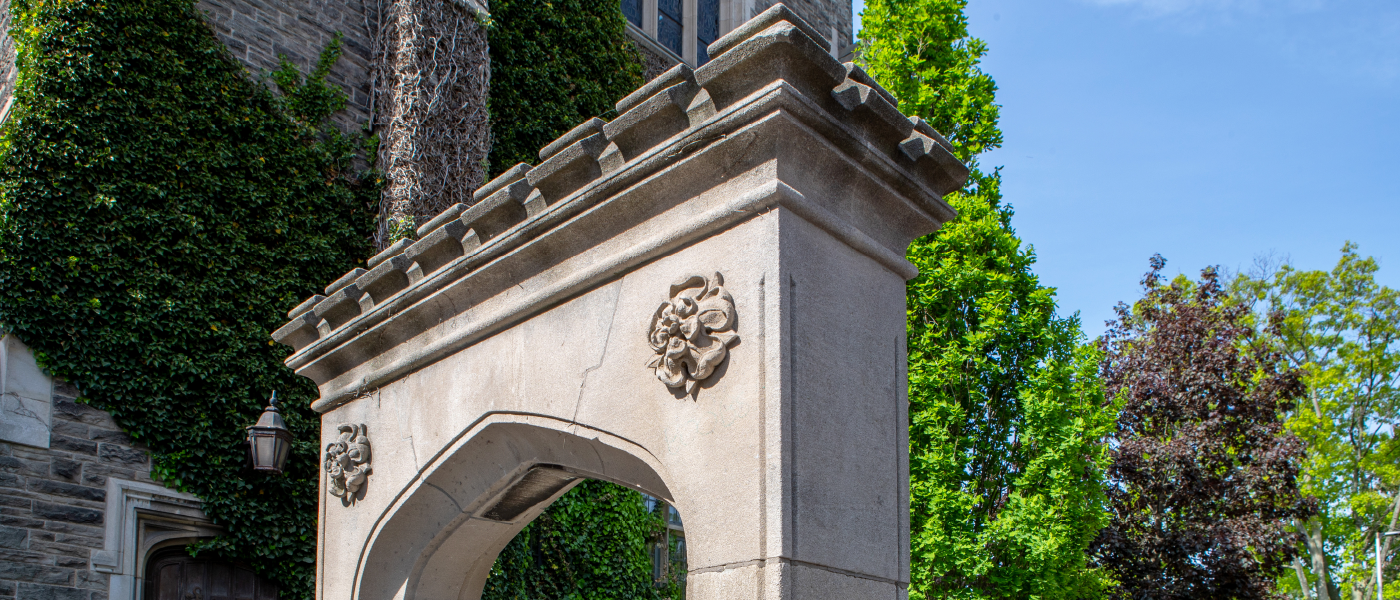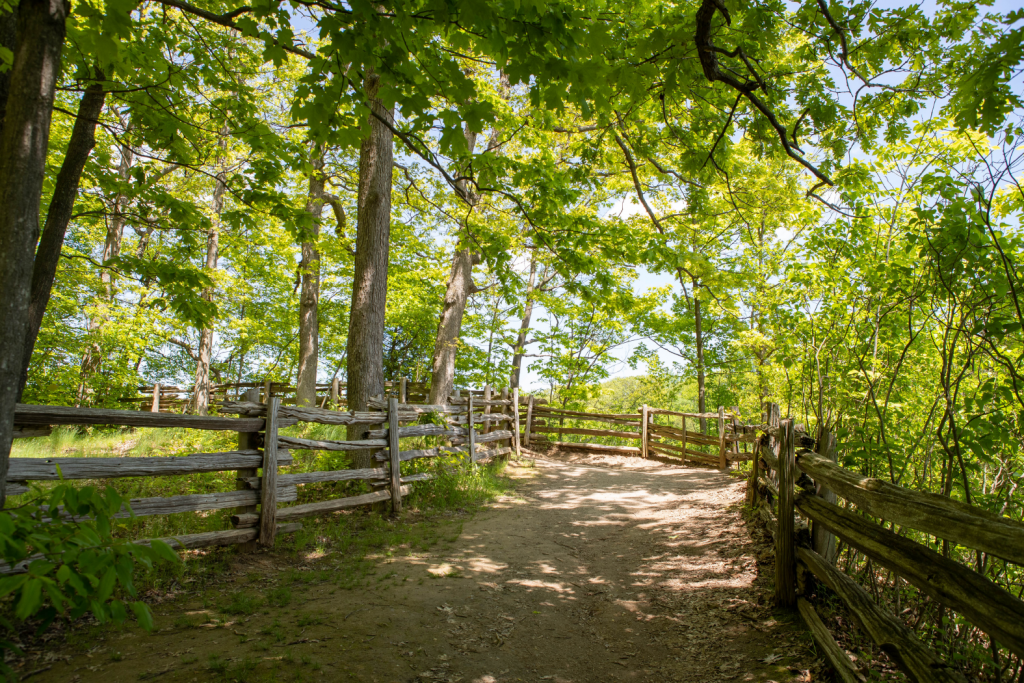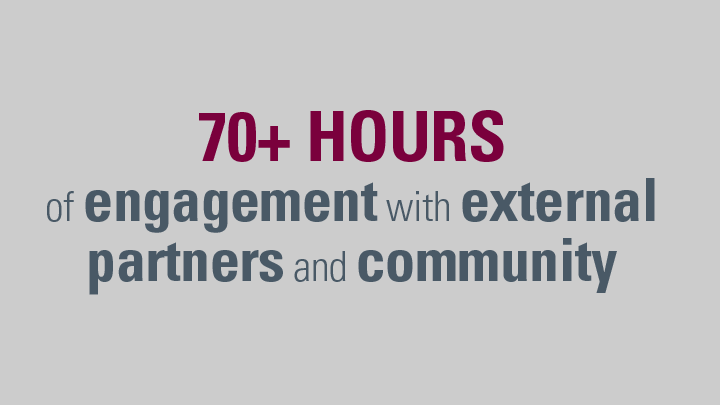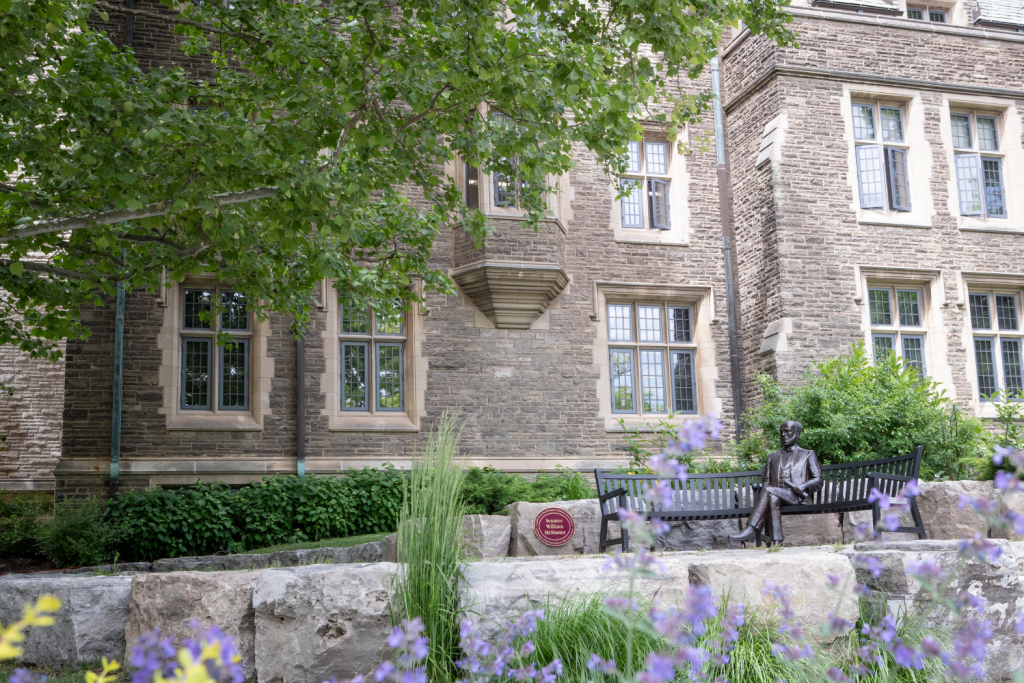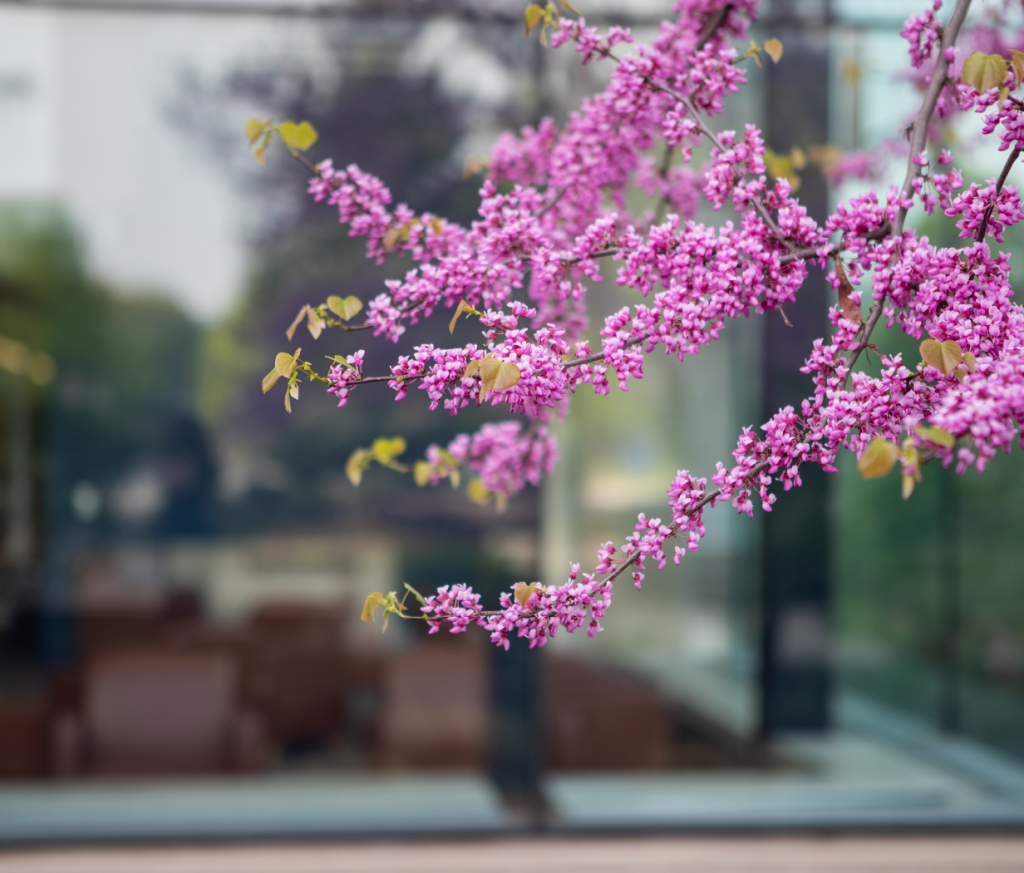McMaster University Campus Plan : 2023-2033

A vision for the future development of the university’s physical campus and locations over the next decade and beyond.
This webpage is an abridged version of the McMaster University Campus Plan. Find the full, detailed version here.
President’s Message
When we embarked on this important planning initiative, we saw the McMaster University Campus Plan as more than a blueprint for the development of our campus. We saw it as an expression of McMaster’s vision. We imagined places and spaces that would be ideal for creating impact, fostering ambition and inspiring transformation through excellence, inclusion and community. We envisioned ways to help transform our campus into a living laboratory for advancing human and societal health and well-being.
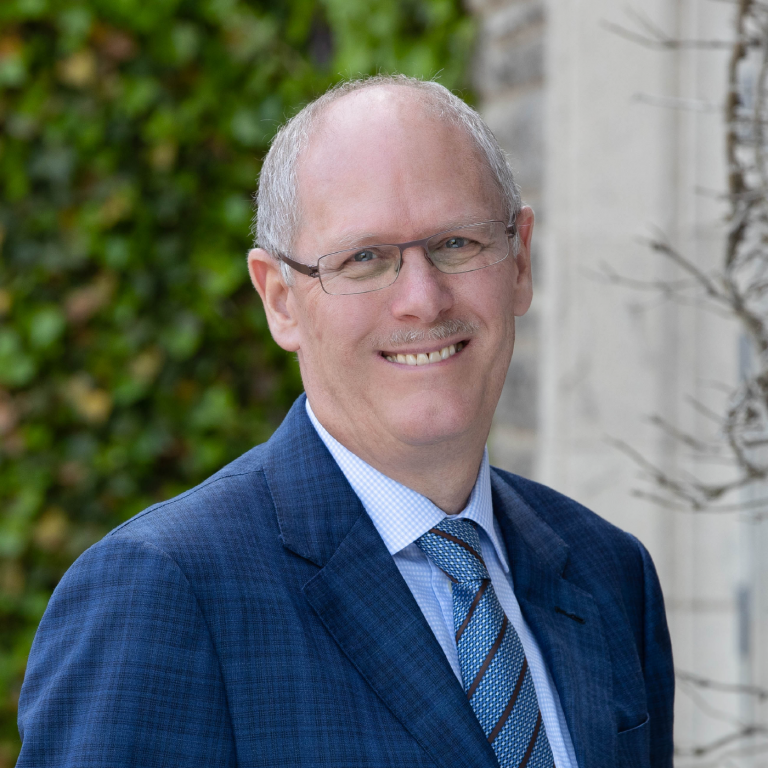
President and Vice-Chancellor
Purpose of the Campus Plan
McMaster University has a global reputation for excellence in teaching, learning and research. Our physical campus and locations should support our overarching vision:
Impact, ambition and transformation through excellence, inclusion and community: advancing human and societal health and well-being.
The McMaster University Campus Plan develops a new long-term vision for the university’s campus and locations that aligns with the university’s strategic priorities and developing places and spaces that provide living, learning and community opportunities for its students, faculty and staff.
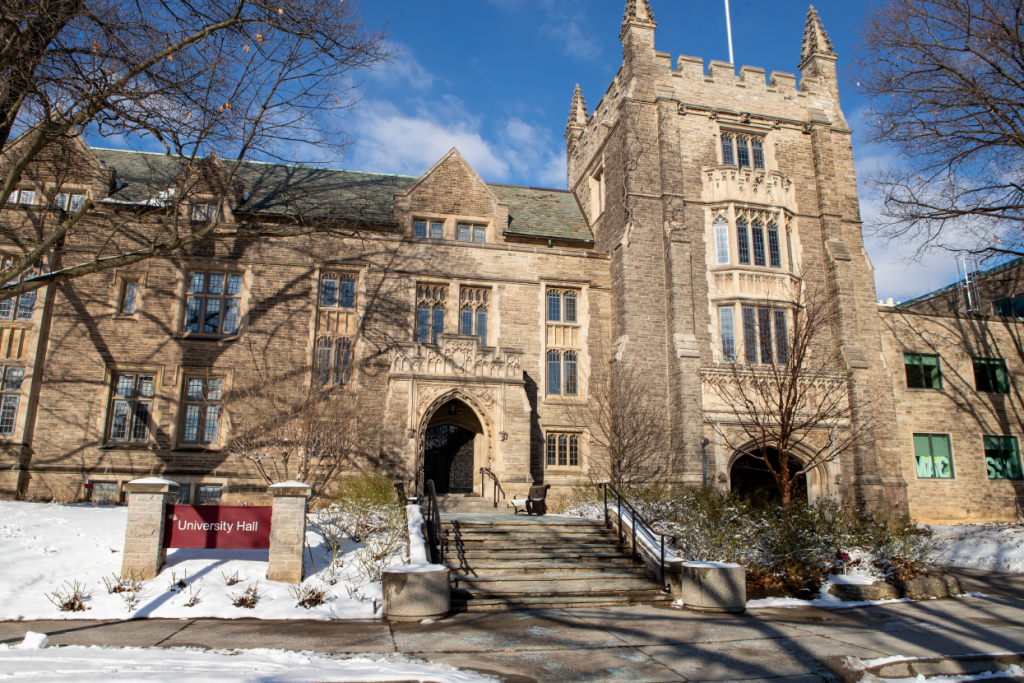
Development Process
Steering Committee, Baseline Review and Internal Engagement Learn More
The Campus Plan development process started with the creation of a steering committee composed of stakeholders from administrative, academic and student areas that guided and advised the project team throughout the development process.
External Engagement and Supporting Strategies Learn More
Working groups composed of stakeholders from both academic and administrative areas, and external subject matter experts from the consultant teams were created to develop a series of supporting strategies to enhance the deliverability of the plan.
2022
Community Engagement, Draft Framework and Testing Learn More
The draft framework was reviewed with internal leadership groups through a mix of in-person presentations and workshops. Emerging objectives were shared externally for feedback from the public and neighbouring communities to help shape the framework of the plan.
Additional Engagement, Advisory Groups and Draft Master Plans Learn More
University community members and the public were invited to provide feedback on the refined principles and directions of the emerging Campus Plan through both an online survey and a full day open house in the McMaster University Student Centre.
Governance Approvals and Plan Launch
The Campus Plan is submitted for formal approval by McMaster University leadership, the Senate and the Board of Governors. The Campus Plan will be publicly posted and shared with the internal community and key external stakeholders.
Implementation Learn More
Progress of the Campus Plan vision is supported by implementation strategies. These can include strategies for Sustainability, Teaching and Learning, Housing, Parking and Transportation, etc.
Engagement
Engagement has been an integral part of the Campus Plan development process.
McMaster engaged with senior leadership, over 50 internal stakeholder groups, students, faculty, staff, external partners, local municipalities and the public through a blend of virtual consultations, presentations, working and advisory groups, in-person charettes, workshops, public meetings and online surveys to help create a collective vision for the future development of the university’s physical campus and locations.
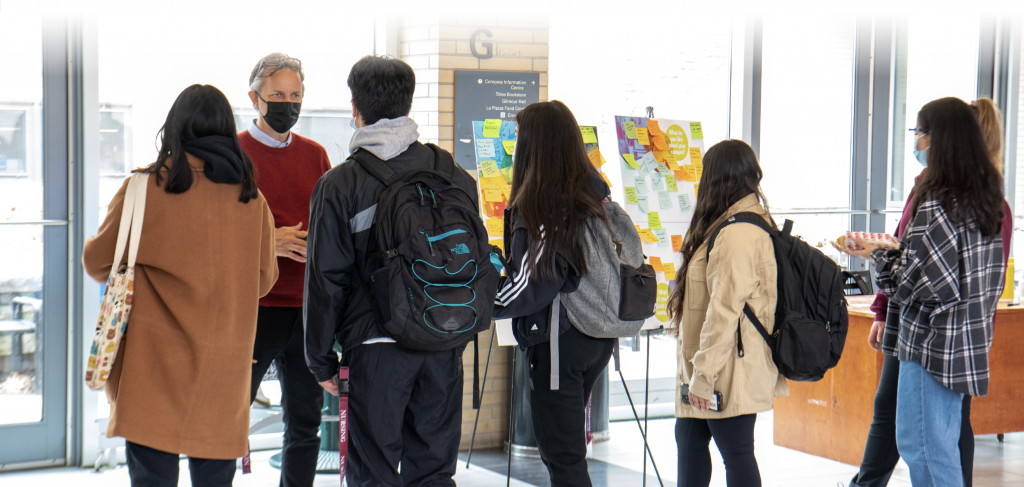
Strategic Objectives
The Campus Plan strategic objectives are the foundation of the plan and establish the overarching principles that guided its development.
These objectives were developed in response to McMaster’s Institutional Priorities, discussions with the university’s leadership groups, steering committee,
working groups and advisory groups, and the findings from the community engagement.
Throughout the Campus Plan, these icons will represent the connection to our Strategic Objectives.
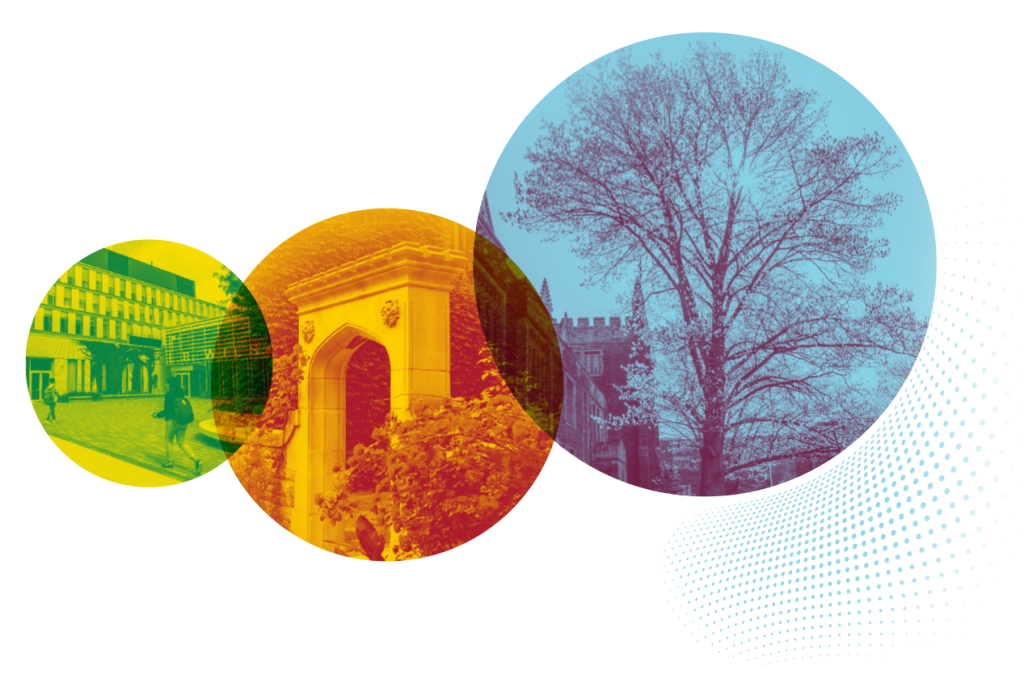
Information Box Group
Objective 1:
A Campus that Supports Excellence in Teaching, Learning, Research and Collaboration
The university’s physical campus and locations should support its global reputation as a centre of excellence for innovative teaching, learning, research
and collaboration, advancing human and societal health and well-being.
Objective 2:
A Community-Engaged and Civic-Minded University
The university should be engaged with the communities it serves, providing an attractive and welcoming environment for all that integrates with the surrounding community. The university should promote the importance of health and well-being through the design of its built environment and public spaces, ensuring that McMaster is a welcoming and inclusive space for all.
Objective 3:
A University that Creates Vibrant Living Communities
The university should provide a wide range of housing options in order to create vibrant, mixed-used, inclusive living communities and provide a holistic living and learning environment for its students. Consideration should be given to include housing for Indigenous students and equity-deserving groups. A wider range of housing opportunities should also be considered for faculty and staff.

Objective 4:
A Green and Inclusive Campus that Balances Built Form and Natural Land
The university is surrounded by rich, diverse and unique ecological and natural biomes that should be safeguarded and enhanced. To be good stewards, we need to consider the balance between intensifying the built environment and strengthening our natural spaces.
Objective 5:
A Connected and Accessible University
The university should encourage a shift away from carbon-emitting modes of transportation, towards more sustainable means and create a greater sense of connectivity and accessibility within the campus, and between its sites and the surrounding communities. Opportunities could include satellite campuses such as Burlington or specific communities such as Six Nations of the Grand River.
Objective 6:
A Net Zero Carbon Campus Supported by Emerging Technologies
The university should strive to be a leader in the transition to net zero carbon emissions, embracing new technology and opportunities to be a living laboratory for sustainability.
Design Moves
The Campus Plan strategic objectives can be delivered through a series of ten design moves which together with the supporting strategies will deliver physical transformation across the university’s campus and locations. The design moves address different aspects of the Campus plan to help us achieve the overall vision and are not expected to be delivered in a particular order. The section titled Accommodating Future Growth to 2033 describes how the design moves could be realized in response to future growth.
Information Box Group
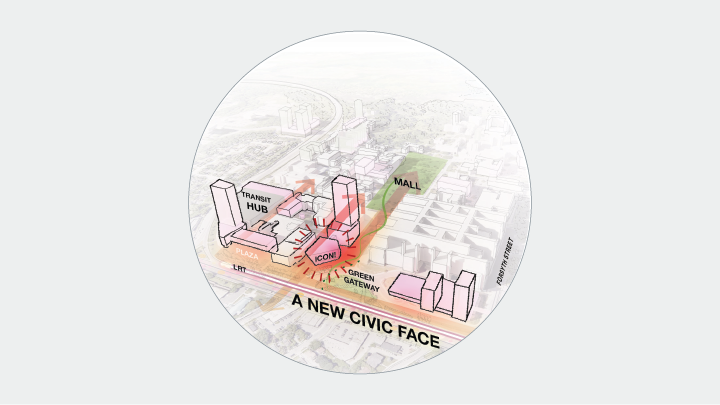



Develop a Welcoming New Entrance on Main Street West
By leveraging the planned light rail transit (LRT) stop and enhanced transit infrastructure near the university’s southwest corner, the re-imagining of the university’s presence along Main Street West can provide a vibrant, outward-facing and welcoming new gateway to the university that prioritizes pedestrian safety through traffic calming and limiting vehicular access to the edges of campus where possible. This creates new opportunities for green plaza spaces and iconic buildings to welcome the surrounding community.
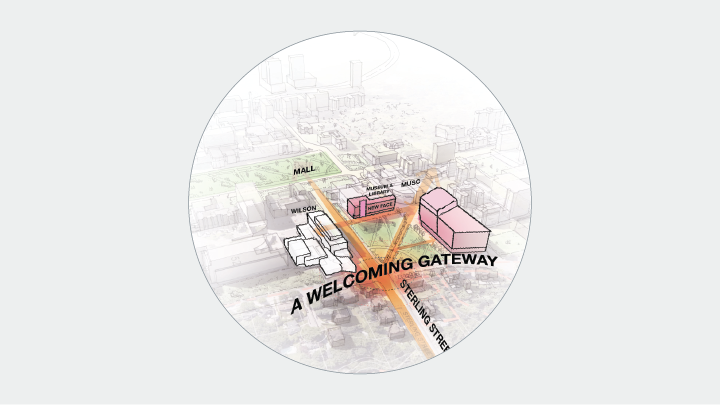




Develop a Sense of Arrival from Sterling Street
Currently dominated by sprawling surface parking lots and service roads, the re-imagining of the entrance at Sterling Street can provide an attractive new green square, creating a welcoming arrival point from the Westdale neighbourhood. This creates opportunities for new academic buildings or additions facing out onto the square and the potential to re-provide parking in a consolidated structure.
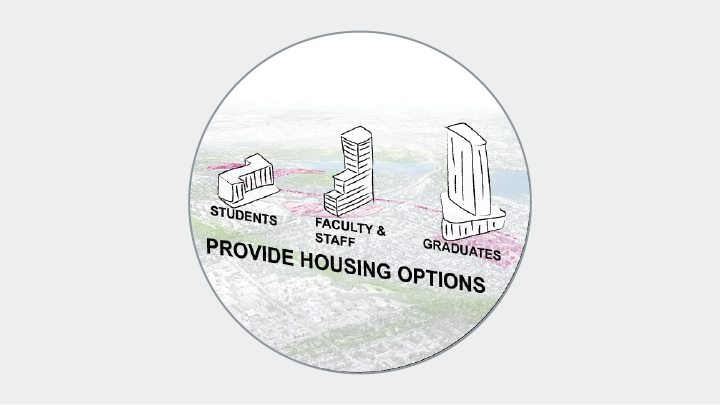



Provide More Housing Options
To help meet a growing housing demand, three approaches to increase the supply of housing for students, faculty, staff, Indigenous communities and equity-deserving groups should be considered: mixed-use residences on campus, new university housing nearby and walkable to campus and housing built along key construction routes.
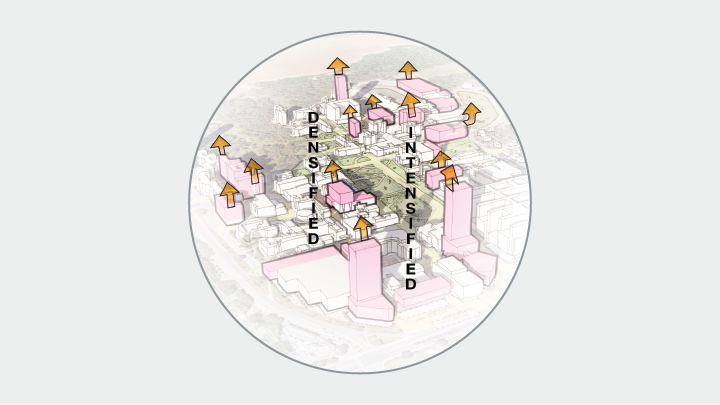


Intensify the Heart of the Campus
Increased density at the heart of the campus will create a more walkable, compact and sustainable university, creating opportunities to enhance the character of the green mall and improve other outdoor spaces.
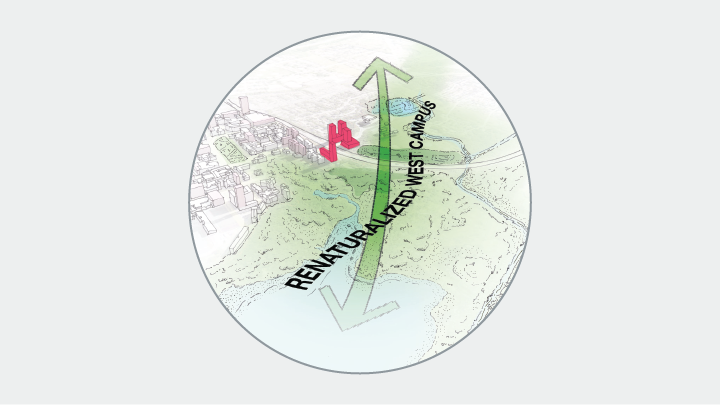




Prioritize the Naturalization of Parts of West Campus
Leveraging the university’s west campus location nestled within an existing fauna corridor linking Cootes Paradise Sanctuary to the Dundas Valley Conservation Area, the naturalization of key portions of west campus provides opportunities for creating a living laboratory for research and learning, forming a conservation research corridor for McMaster and supporting the university’s commitment to Indigenous Reconciliation and collaborative land stewardship. This could be further complemented by enhancements to other blue and green infrastructure across our sites.
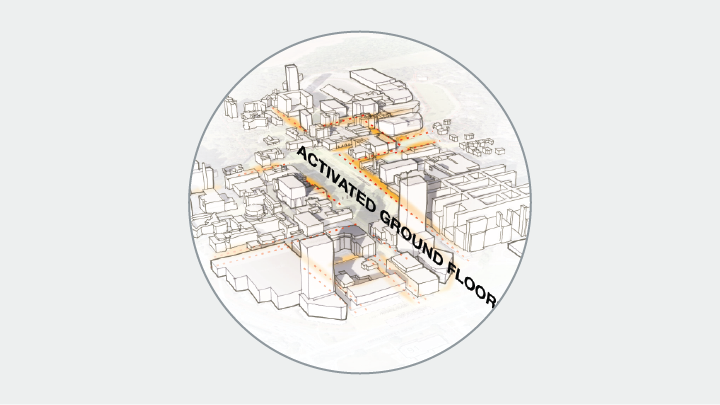

Activate Ground Floors and Shared Hub Buildings
The university has a global reputation for interdisciplinary and collaborative research and teaching which should be supported and enhanced by its physical campus and locations. Creating a network of student hub buildings and shared teaching facilities, alongside the remodelling where possible of ground levels in existing buildings to create open and inviting spaces, would create opportunities for academic showcasing and a vibrant, collaborative atmosphere.
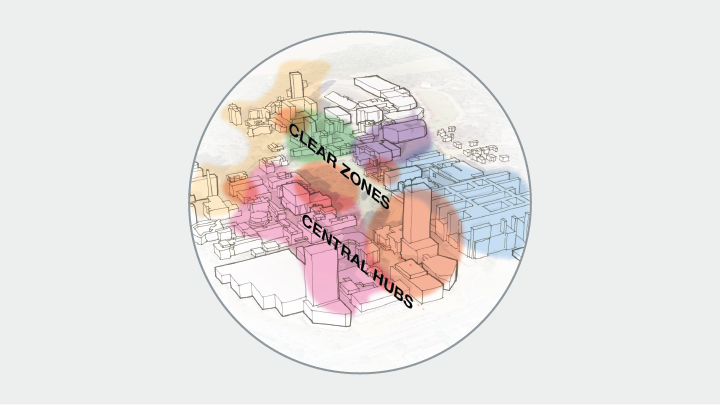

Strengthen the Logical Academic and Administrative Space Organization
The university should reinforce a logical distribution of space use across the campus, with clear zones identifying where individual Faculties, administrative groups and student services would cluster. The approach strikes a balance between maintaining the integrity and identity of individual Faculties, while promoting inter-Faculty collaboration and collision.
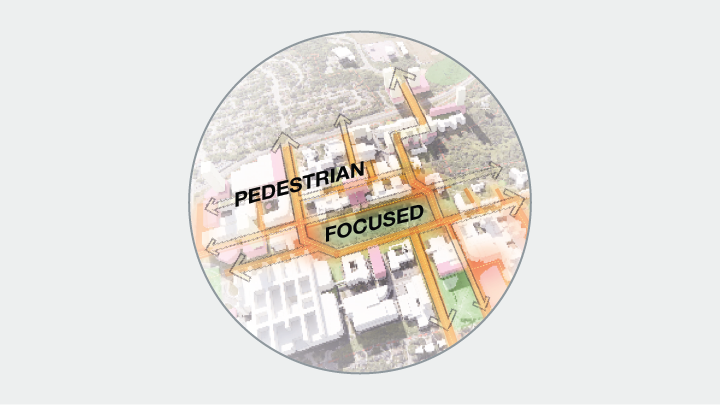



Encourage the Remodelling of Roads to Form Places for People
The campus should provide a safe and accessible environment for pedestrians and cyclists. The university should seek to further pedestrianize the heart of the campus through the introduction of high-quality public and green spaces, creating places for people. This should be balanced and could include enhancing accessible mobility within the campus, paratransit services and the ongoing logistical needs of the institution required for the seamless operation
of university activities.
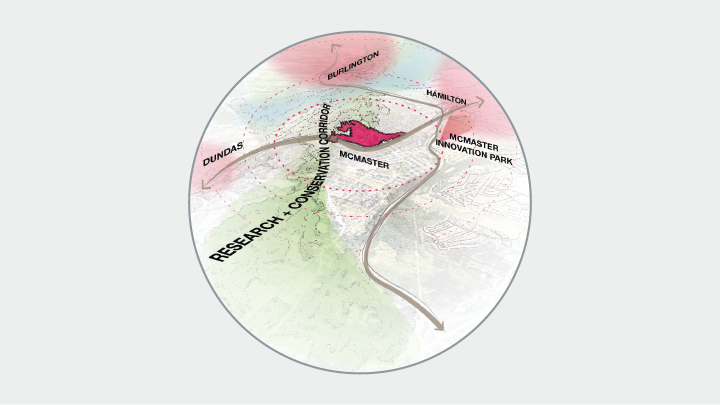




Enhance Connectivity Through Sustainable Travel Modes and Green Corridors
The university should encourage increased connectivity through sustainable travel modes and green corridors by welcoming new transit infrastructure and enhanced active travel links, providing better connections between the university and surrounding areas.
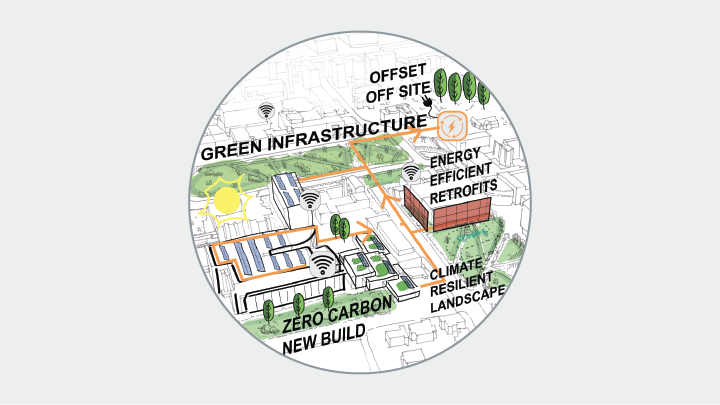


Decarbonize Energy Infrastructure, and Create Climate-Resilient Buildings and Spaces
The Campus Plan aligns with the university’s Sustainability Strategy and Net Zero Carbon Roadmap, ensuring that campus reflects the university’s commitment to be a leader in reducing carbon emissions and creating a living laboratory for research and learning by harnessing new and emerging technologies, adopting high-performance standards for new developments and creating a climate-resilient campus.
Information Box Group
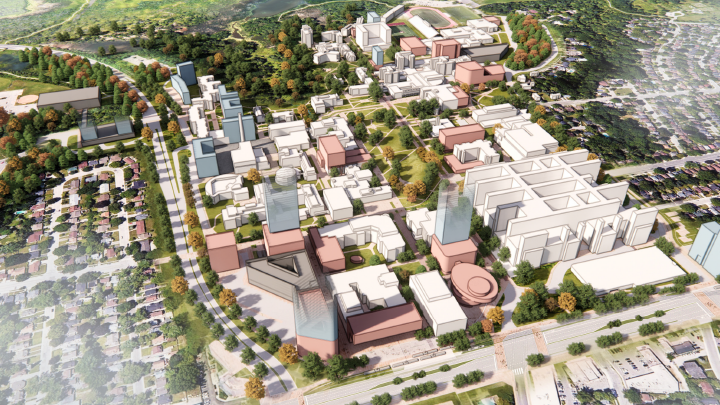
The Campus Plan Learn More
Adapting in a Dynamic World: It is important to note here that the Campus Plan is primarily a roadmap to help guide the cohesive development of the university’s campus and locations towards a collective vision.
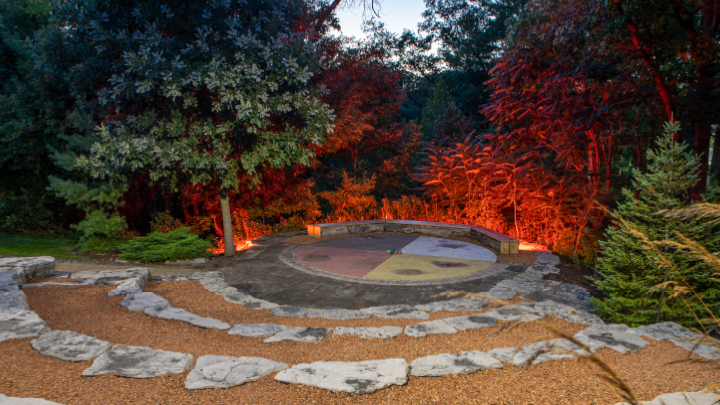
Supporting Strategies Learn More
There are six supporting strategies that strengthen the implementation of the Master Plan. These strategies were developed to accompany the Campus Plan, providing operational and decision-making guidance during future planning.

Design Standards Learn More
The Campus Plan outlines a series of design standards to guide all new development and renovations. These standards will support and complement the development of a bespoke set of design standards, which is being undertaken by the university as a separate project.
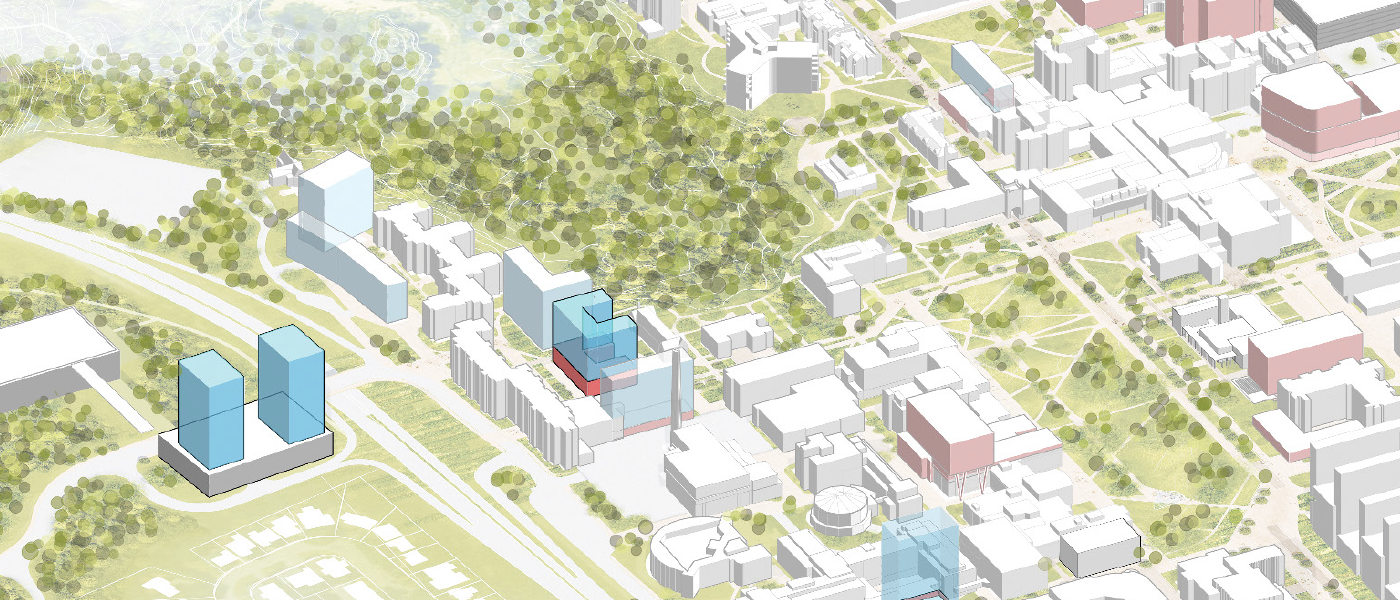
Accommodating Future Growth to 2033 Learn More
Three alternative scenarios have been developed to reflect the range of growth which may be occur at McMaster during the Campus Plan period.
A THANK YOU from the Associate Vice-President and Chief Facilities Officer
The McMaster University Campus Plan is a vision for the future development of our campus and locations over the next decade, and a framework that will shape our buildings, outdoor spaces, infrastructure and the experience of being at McMaster. Many people from within the university and from outside of it, both in our community and globally, helped form our Campus Plan into a bold and innovative vision for the future of our sites.
The McMaster University Campus Plan is championed by university leaders and project sponsors Saher Fazilat, vice-president, operations and finance and Susan Tighe, provost and vice-president (academic). The plan was developed thanks to your guidance and promotion.
The Campus Plan project was guided by a Steering Committee of academic and administrative leaders, who encouraged McMaster to develop a plan that is responsive to the challenges in the world today and the strategic opportunities available to us in the future. This plan would not be possible without their dedicated time, expert advice and inclusive thought leadership. Working Group members also played an important role in developing the supporting strategies for the public landscape, ecology and stormwater management, transportation and movement, energy and sustainability, and equity, diversity, inclusion, and accessibility.

Associate Vice-President and Chief Facilities Officer
Phone: (905) 525 9140
Fax: (905) 572 6990
Customer Service: Extension 24740
Mail Services: Extension 24286
Parking: Extension 24232
Receiving: Extension 24512


