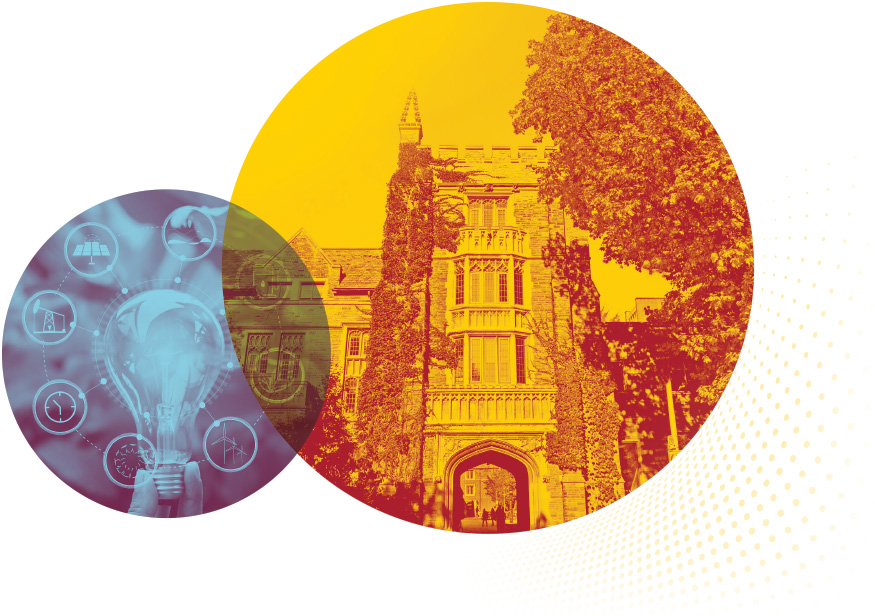Design Standards
The Campus Plan outlines a series of design standards to guide all new development and renovations. These standards will support and complement the development of a bespoke set of design standards, which is being undertaken by the university as a separate project.
Design standards are recommended in the following areas:
- Cohesive Design: ensuring that all new buildings and public realm provide a cohesive experience and demonstrate excellence in design.
New buildings and landscapes should strengthen the existing qualities of the campus in terms of approach to design, building massing and materials used. - Building Design: ensuring that all new build and renovation projects are aligned with the university’s Sustainability Strategy and Net Zero Carbon Roadmap.
- Landscape Design: ensuring that all new public spaces and landscape proposals are aligned with best practice, including the incorporation of stormwater management techniques and appropriate selection of plant species.
- Accessibility Standards: ensuring that all new buildings and renovation projects comply with the McMaster University Campus Accessibility Action Plan, barrier-free requirements of the Ontario Building Code, and the Design of Public Spaces Standard (DOPS) as governed by the Accessibility for Ontarians with Disabilities Act.
- Heritage Buildings and Landscapes: ensuring that the historic core of main campus is protected in line with City of Hamilton, provincial and federal guidelines relating to inventoried buildings and designated spaces.
- Bird-Friendly Design: ensuring that all new development adheres to municipal policies relating to the protection of birds.
Future buildings, renovations to existing buildings, and other landscape and infrastructure projects should be undertaken with input from a proposed Design Review Panel composed of representatives from different stakeholders, including Indigenous communities.




