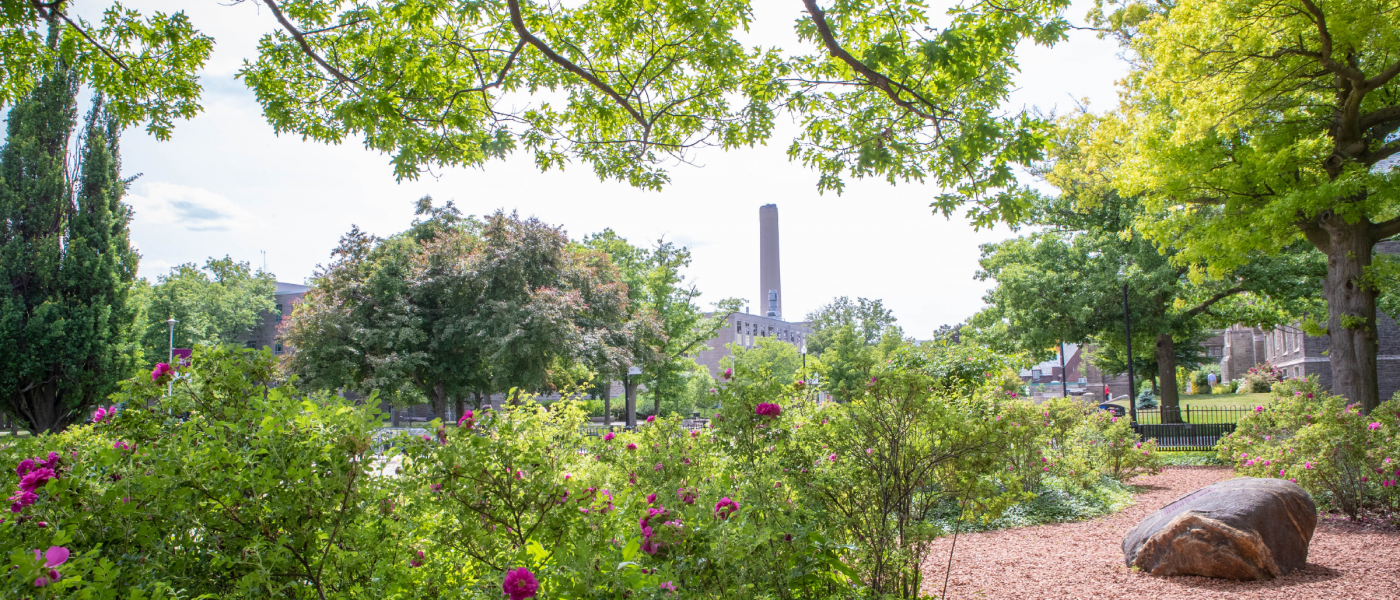Supporting Strategies
Indigeneity, Accessibility, and Equity, Diversity, and Inclusion
Indigenous Community Consultation and Recommendations
As we look to the future growth and development of our campus, it is important to reflect on the university’s relationship and responsibility to the land. How can we, as we grow, honour the values set out in the Dish With One Spoon treaty to peaceably share and care for the resources around the Great Lakes?
Indigenous subject matter experts from within the university community, Indigenous community leaders from the Indigenous Education Council (IEC) and the Joint Indigenous Advisory Committee Group (JIACG) were consulted to provide guidance and insights into the Campus Plan.
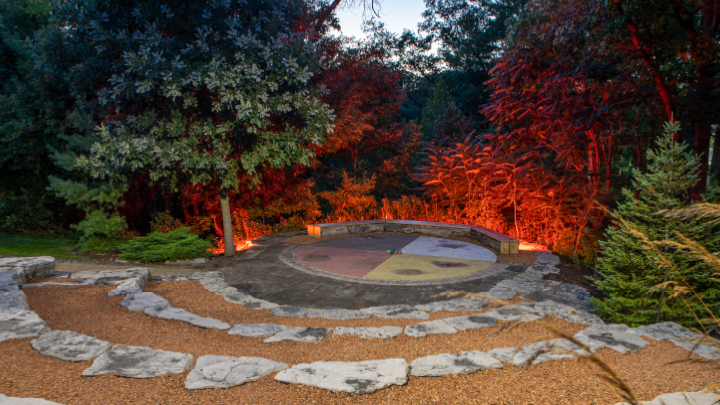
Equity, Diversity, Inclusion and Accessibility Consultation and Recommendations
The university is committed to equity, diversity, inclusion, and accessibility and has teams that are responsible for related policies and advancing these important areas. The Campus Plan endeavours to enhance how McMaster’s campus and locations are reflective of and responsive to diversity in its community. An advisory group was formed to discuss how the Campus Plan can promote equity, diversity, inclusion and accessibility.

In addition to the Campus Plan recommendations, a Barrier-Free Design Standards Committee, comprised of internal subject matter experts from across the university community, change is underway and is developing new accessibility guideline recommendations for future capital projects.
Academic Organization
The Campus Plan is built upon an overarching framework which promotes a balance of logical academic organization alongside the creation of more shared hub space for interdisciplinary collaboration and research. This supports the co-location of faculty accommodation in clusters across the campus, linked together by shared student learning hubs and facilities.
Although interdisciplinary collaboration is strong at McMaster, the existing physical estate poses several challenges which limit opportunities for academic collision.
The Campus Plan seeks to provide a rational framework within which decisions can be made regarding the location of future uses and facilities across the university’s campus and locations. It recognizes that, for our physical campus and locations to support enhanced interdisciplinary collaboration, a balance must be achieved between creating shared hub buildings, creating active ground floors and strengthening discipline identity.


Public Spaces and Landscape
The Campus Plan calls for significant changes to public spaces to support the six strategic objectives. The edges of the campus, currently filled with surface parking, are re-imagined as public arrival plazas and green squares. Framed by new buildings, these spaces support enhanced use by the university and neighboring communities alike. New arrival gateways mark the university’s presence at both Main Street West and Sterling Street.
The public spaces within the heart of campus will be designed to be places for people by keeping vehicles, when and where possible, to the edges of campus. Streets are narrowed and traffic-calming initiatives are undertaken to create safe active routes through campus. The university’s green mall is a key feature of the campus that will be maintained. Within it, there are opportunities for outdoor covered areas as well as spaces to sit and rest or study. Other landscape improvements to the green mall can support objectives from the university’s Sustainability Strategy and encourage active learning opportunities by adding low-impact stormwater features such as planted rainwater gardens.
The strategy upholds the university’s commitment to Indigenous Reconciliation and collaborative land stewardship, particularly on west campus.

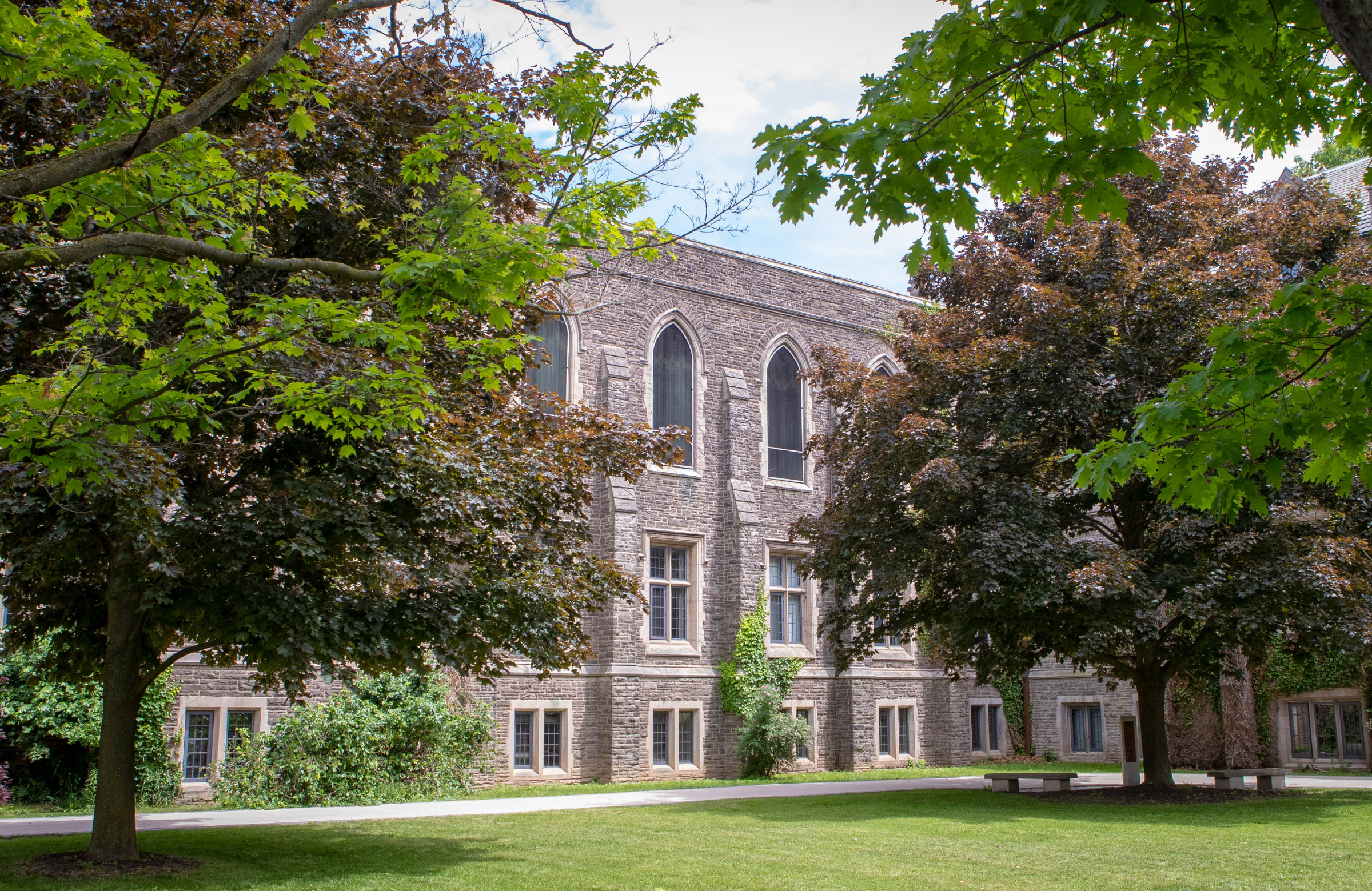
Transportation and Movement
A robust strategy for future transportation and movement is vital to supporting the sustainable growth of the university. At its core, the Transportation and Movement Strategy seeks to promote a modal shift away from carbon-emitting modes of transportation by promoting sustainable commute options.
The first step towards this vision is creating a pedestrian-focused heart of campus, limiting vehicle movements within the centre of campus and restricting traffic to the periphery where possible. This objective will be balanced with the operational requirements of the university, including logistics, paratransit, accessible car parking and emergency vehicles.
Improvements to cycling and pedestrian routes through campus will promote a healthy, age-friendly and inclusive environment focused on physical and mental health and well-being.

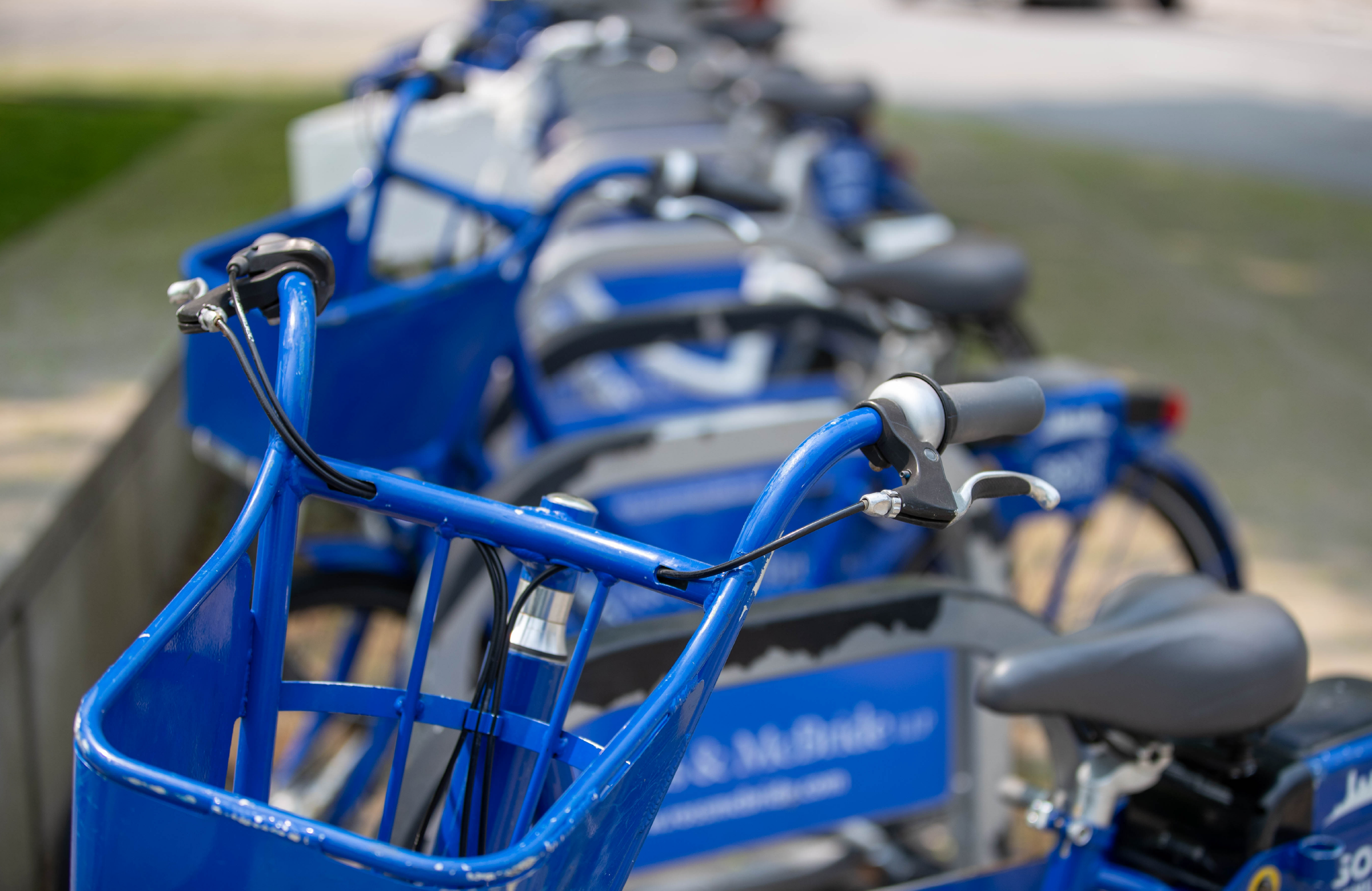
Ecology and Stormwater Management
West campus sits within the Spencer Creek watershed system and forms part of an existing fauna corridor linking Cootes Paradise Sanctuary to the Dundas Valley Conservation Area. The university’s main campus also sits adjacent to lands that form part of the Niagara Escarpment World Biosphere Reserve (UNESCO) and the heart of the Cootes to Escarpment EcoPark System.
In addition to the strategic objectives and design moves laid out within this plan, supporting strategies related to ecology and stormwater management include:
- Strengthening and protecting landscape level connections to allow movement of organisms and resources and create a corridor connecting habitats.
- Wetland creation and enhancement through the Watershed Trust project.
- On-campus naturalization and public education of non-native and invasive species through a management plan and increase opportunities for native flora and fauna biodiversity.
- Stormwater management and erosion control by creating a survey of the existing system and facilities, confirming subsurface conditions, creating a campus-wide model and consulting with authorities and environmental stewardship partners on how to best mitigate existing run-off.
- Creating a salt management plan for the campus.
- The creation of wetland and naturalized areas on campus, in addition to their ecological benefits, also provide opportunities for research, active learning, recreation and well-being.
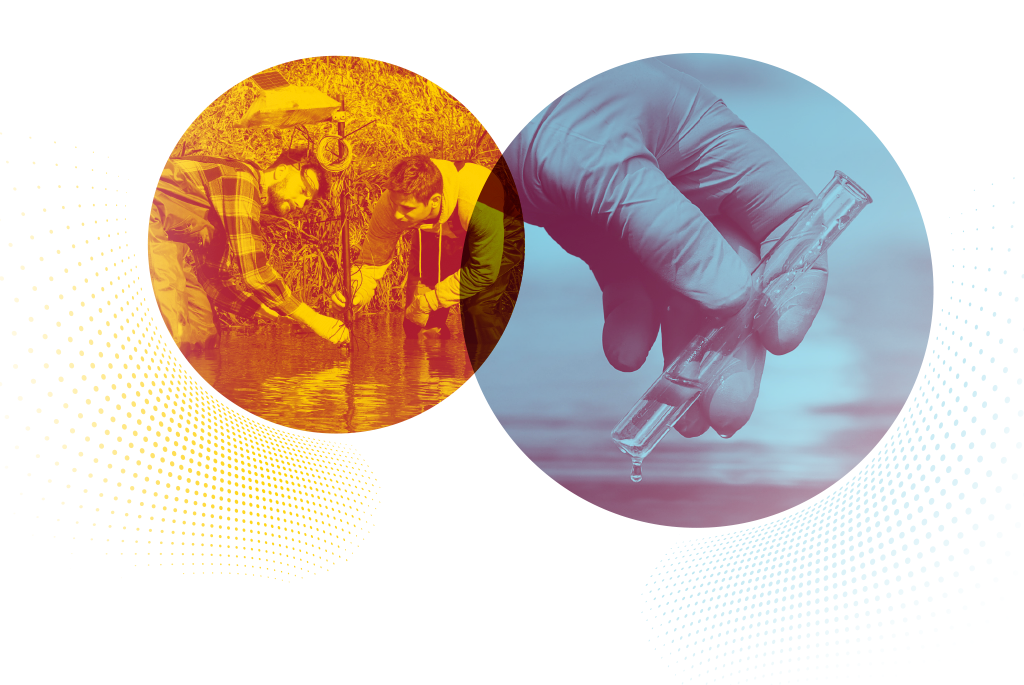
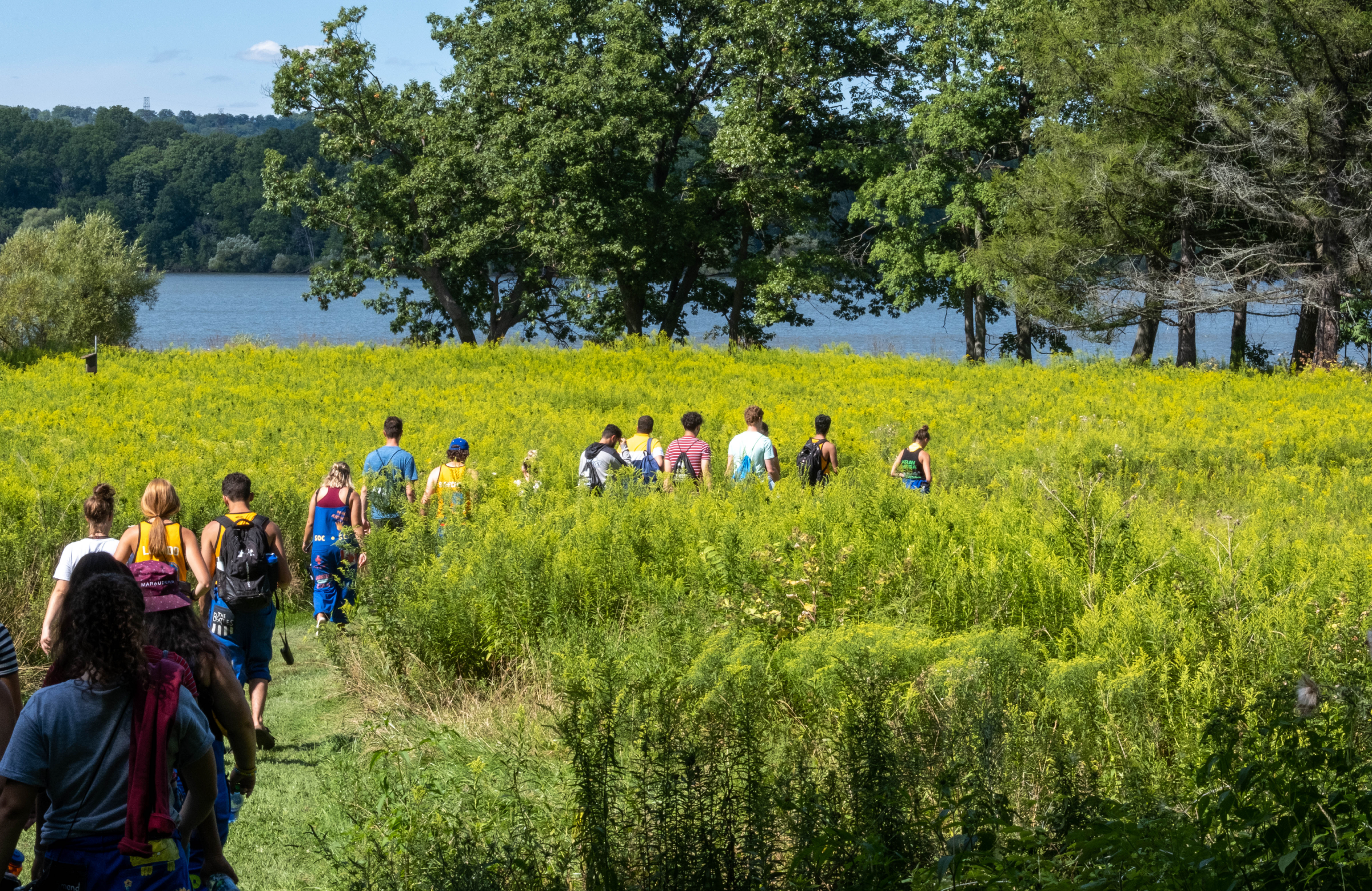
Energy and Sustainability
The Campus Plan aims to support McMaster’s Sustainability Strategy accelerate its Net Zero Carbon Roadmap, to meet its commitment to the UN General Assembly’s 17 Sustainable Development Goals and to support the university’s response to the climate and biodiversity emergency. The Campus Plan’s energy and infrastructure strategy aims to support goals for a net zero carbon emissions, climate resilient and healthy campus.
The decarbonization of the campus is the subject of McMaster’s Net Zero Carbon Roadmap which centers on energy conservation by using low energy systems, automated and monitored systems, high-efficiency buildings including renovations, on-site renewables and low-carbon energy generation, and heat reclamation projects. The Campus Plan indicates locations for opportunities for future innovative and sustainable energy technology, such as photo-voltaic panel arrays and underground geothermal borehole fields. As McMaster is a world-leader in nuclear research and has more than half a century of experience safely operating nuclear facilities, the Campus Plan allows for the potential to integrate new and emerging technology, such as small and micro nuclear reactors.
By outlining a framework for future development at the university, the Campus Plan enables the coordination of investment in technology infrastructure that future-proofs new development and allows the university to embrace and embed new and emerging technologies at the heart of its operations.




