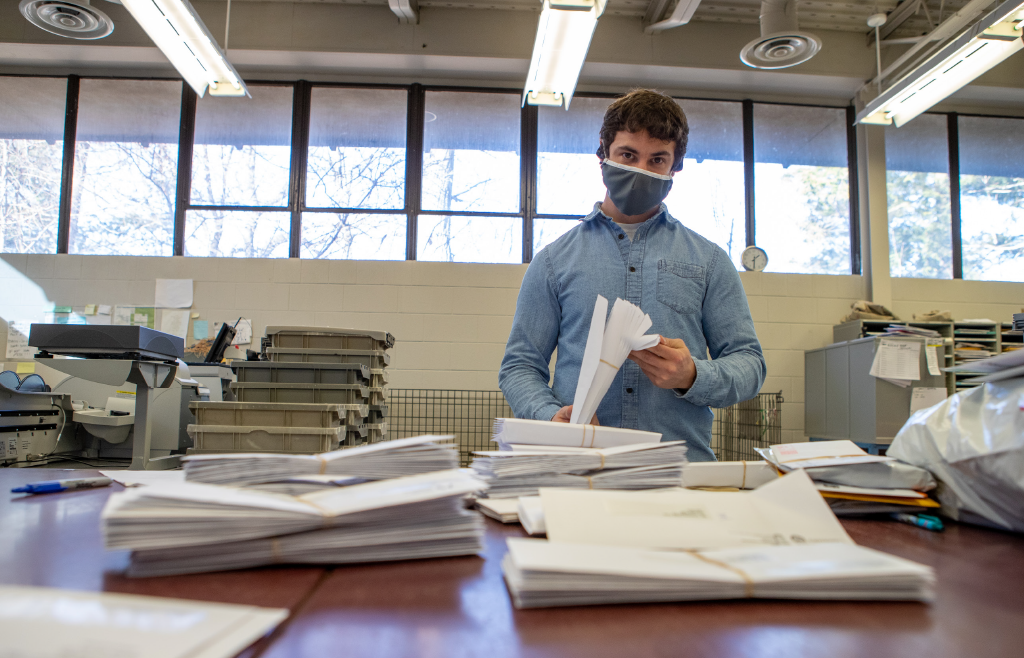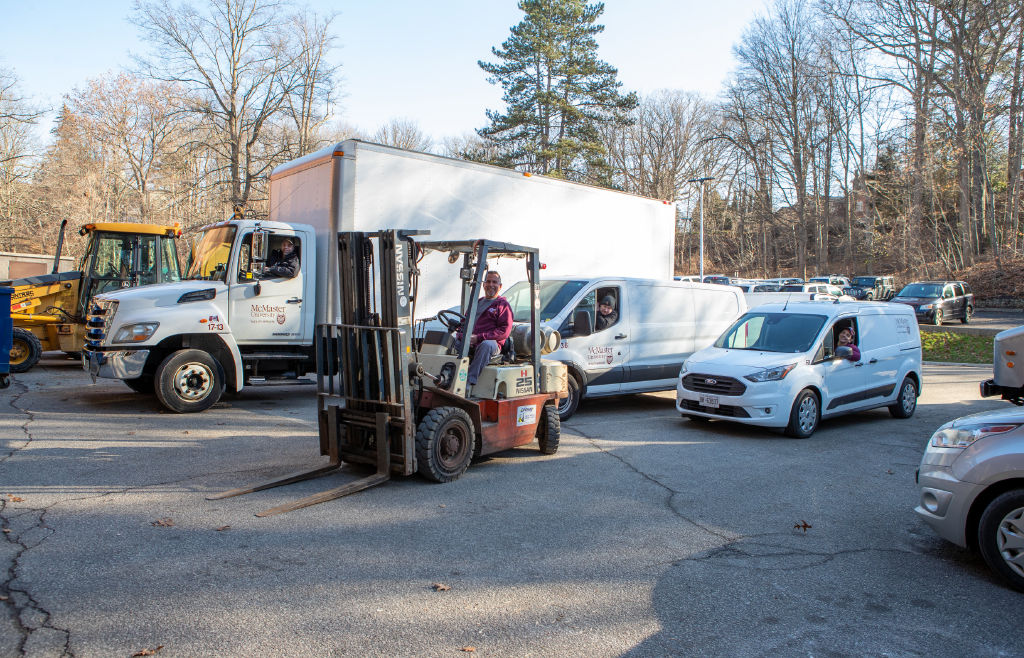Human Centric Spaces for One University
“One of the reasons I wanted to come to work at McMaster was that I would be building spaces where the brightest minds will innovate, explore, and collaborate.” – Laurie Nelson, Project Director, Design and Construction.
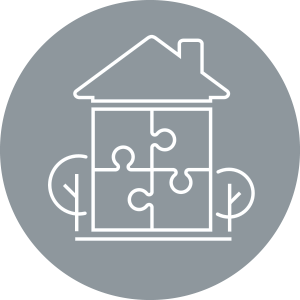
In Facility Services, we have the responsibility to ensure our campus and all locations are suited to support the academic mission of McMaster. We must ensure McMaster’s spaces are designed and constructed in ways that promote inclusion and equity. We must continually strive for more meaningful connections and deeper collaboration with those within McMaster and in the surrounding community.
Human Centric Spaces for Teaching, Learning and Research at all University Locations
We will create a new campus master plan. We will support our academic and administrative partners with responsible capital planning and optimized space planning, both during the pandemic recovery and beyond.
We will create spaces that promote the goals of McMaster’s Teaching and Learning Strategy in collaboration with our academic partners. This will be done by supporting digital learning, rethinking our use and definitions of space, and encouraging inclusive and accessible teaching.
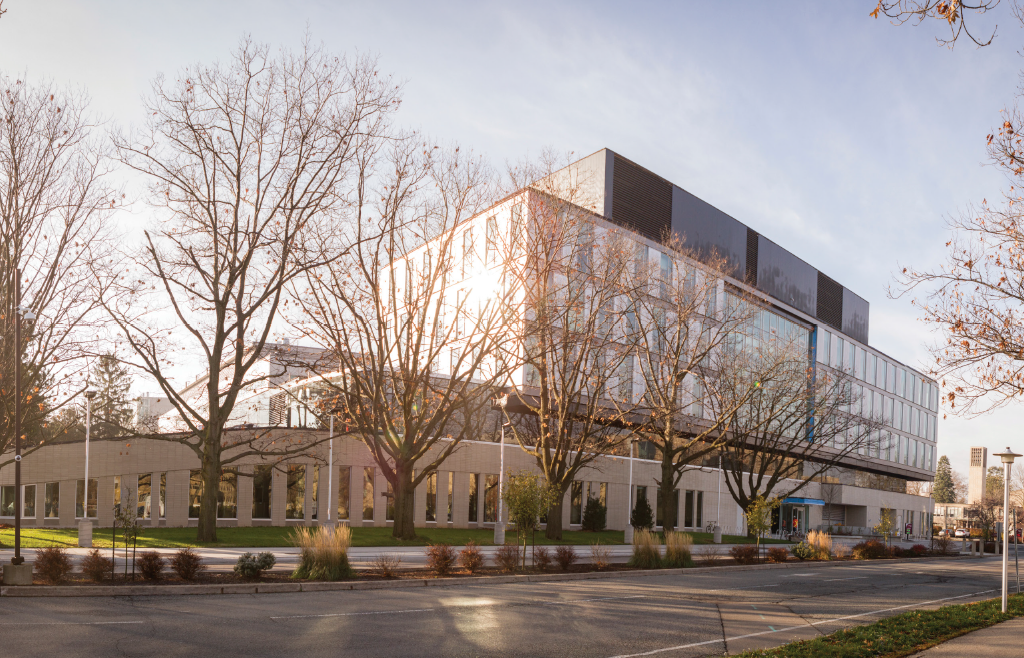
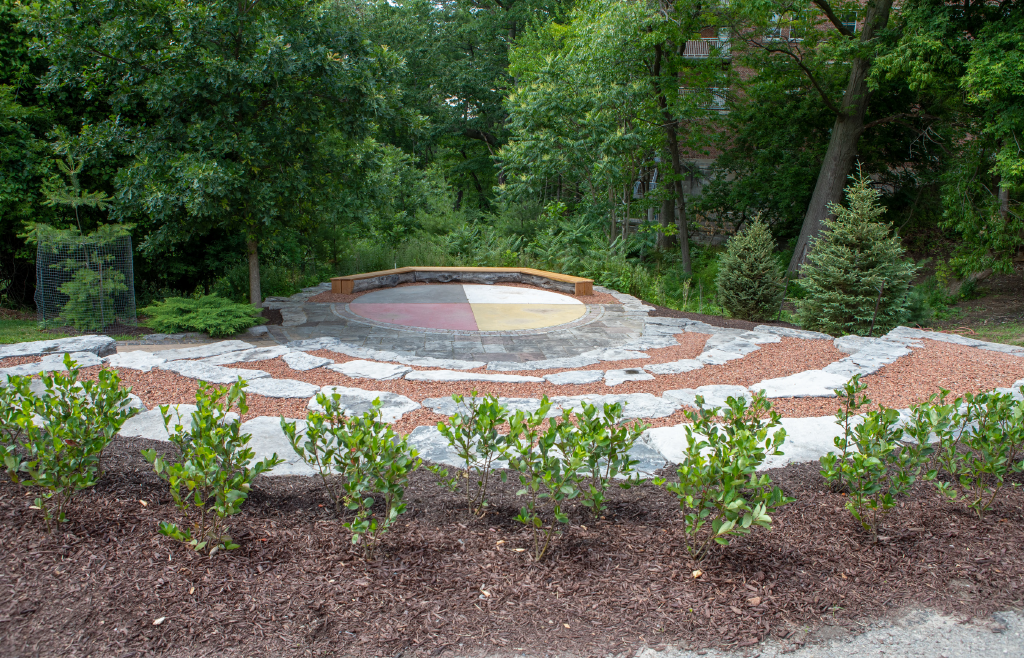
Diversity, Inclusivity, Indigeneity, Accessibility
We will create accessible spaces and promote an inclusive and safe environment on campus. Our spaces will reflect engaged diversity, using barrier-free and flexible design standards.
We will foster relationships with our diverse campus community in space design which reflects the principles in our Equity, Diversity and Inclusion strategy. We will finalize and implement barrier-free and flexible design standards, in buildings and open-air spaces
Debbie Martin, Assistant Vice-President and Chief Facilities Officer
“By helping students protect pollinators, we’re helping students learn. Facility Services team members who participate also connect with our university’s vision of advancing societal health”
Academic Sustainability Program
Students from the Solitary Bee Project and Facility Services leaders with five of the 75 bee homes installed on campus. From left: Samara Hasan, Science student; Callum Hales, Business student; Debbie Martin, Assistant Vice-President and Chief Facilities Officer; Abbie Little, Community Relations Coordinator; Waslat Waizi, Science student; and Craig MacDonald, Director of Maintenance Services.
(Photo by Georgia Kirkos/McMaster University)
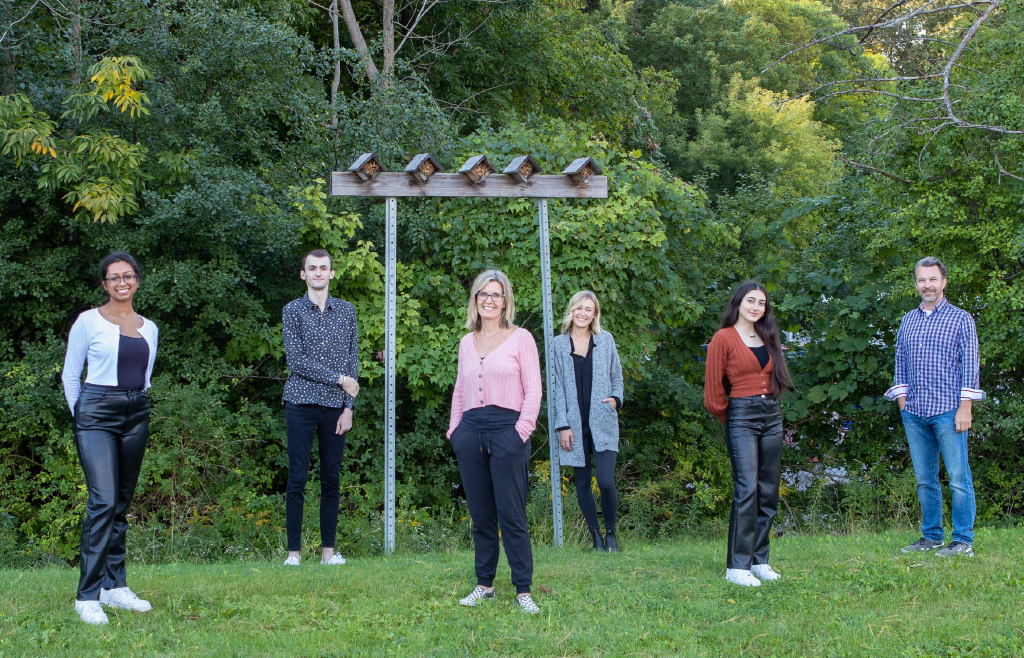
Information Box Group
Teaching and Learning Strategy
We will support the implementation of the Teaching and Learning Strategic Plan.
Facility Services will collaborate with our academic partner to help rethink our use and definitions of space, design active and flexible learning environments, and create spaces that promote interdisciplinary learning, and inclusive and accessible teaching.
Intentional Collaboration
We will create opportunities for collaboration with campus community and external partners.
We are stronger together. This is why Facility Services will develop strategies to increase partnerships and collaborations across our campus.
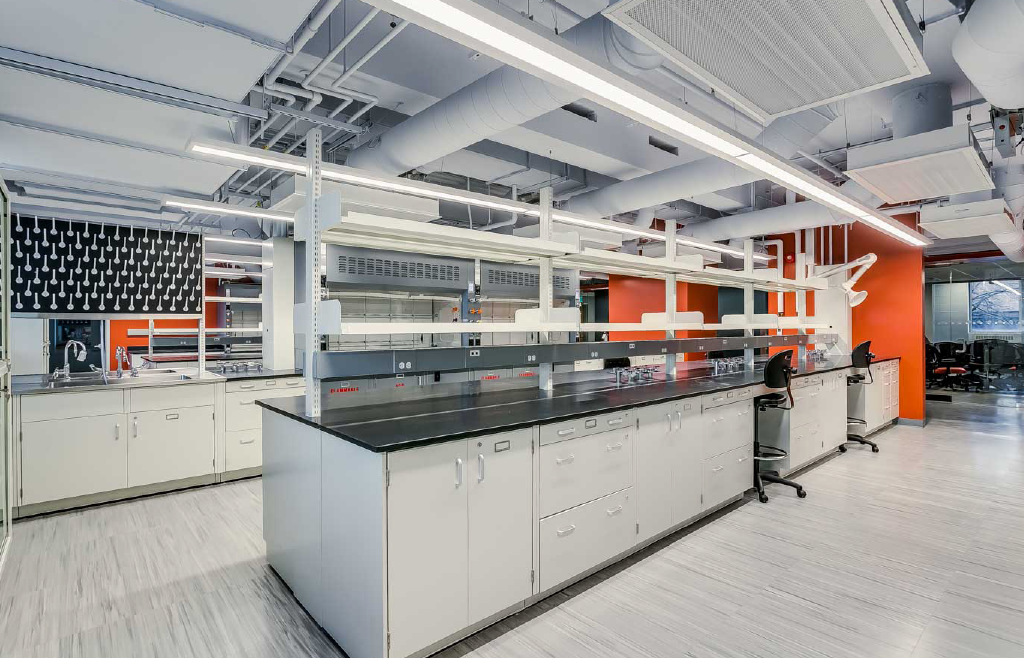
Creating space for innovation
A 45,000 square-foot addition, improved energy conservation and enriched science and engineering research facilities characterize the now-completed renovations to McMaster’s Arthur Bourns Building.
Along with the new addition, the project involved extensive renovations to existing spaces and completing deferred maintenance projects. The addition was built to LEED-Silver specifications.
This photo shows newly renovated laboratory spaces used by the Faculty of Science. This new space allows McMaster students and researchers to work together in new ways to find answers to the critically important issues facing Canada and our world. The project was supported by the Government of Canada and the Government of Ontario.
Sharing our progress
Part of our commitment in developing this strategy is to report on our plan’s progress. Over the next five years, our teams will work to achieve the future we’ve imagined together. Along this journey, we will build on our strengths, rise to the challenge, and create a desired future state on campus. The journey will include victories and lessons learned. We will share our progress with our team and the McMaster community as we create sustainable spaces for discovery, well-being, community and excellence.
