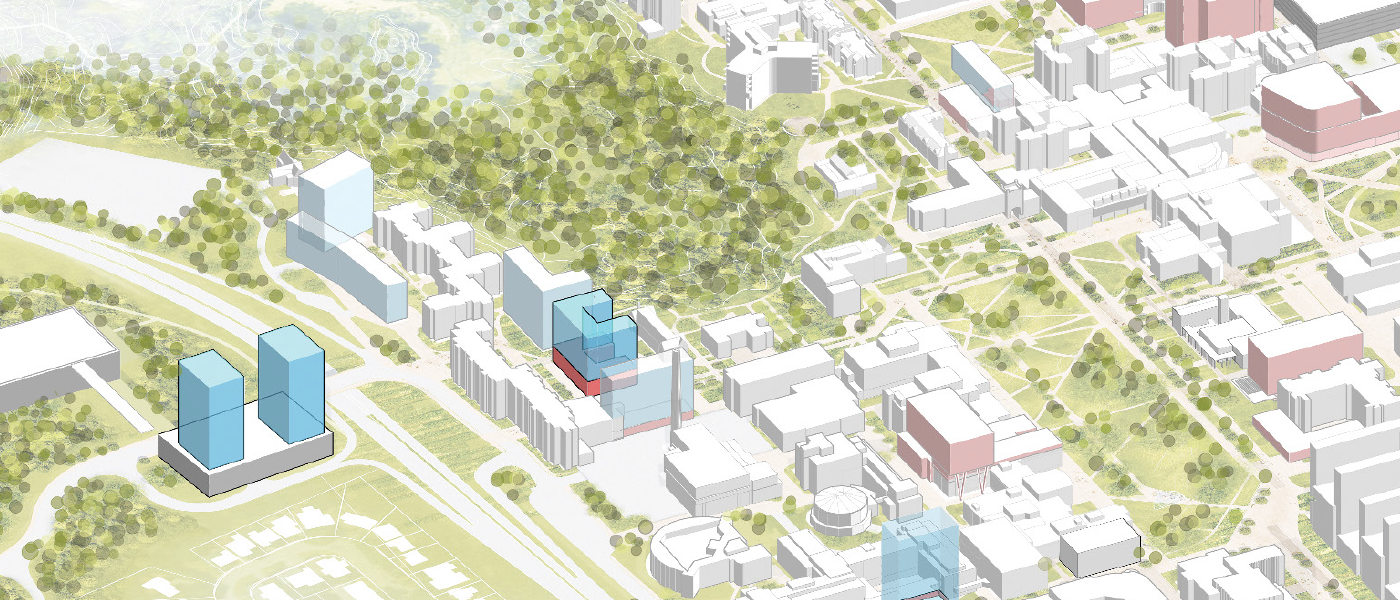Accommodating Future Growth to 2033
The Campus Plan provides a flexible framework for growth over the next ten years, which lays the foundations for the development of a detailed implementation plan to support the delivery of the overarching Campus Plan vision, strategic objectives and design moves. As student numbers increase, the demands for a broad range of spaces increases too, such as teaching and learning spaces, study spaces, laboratories, athletics spaces, and a variety of housing options.
Three alternative scenarios have been developed to reflect the range of growth which may be occur at McMaster during the Campus Plan period.
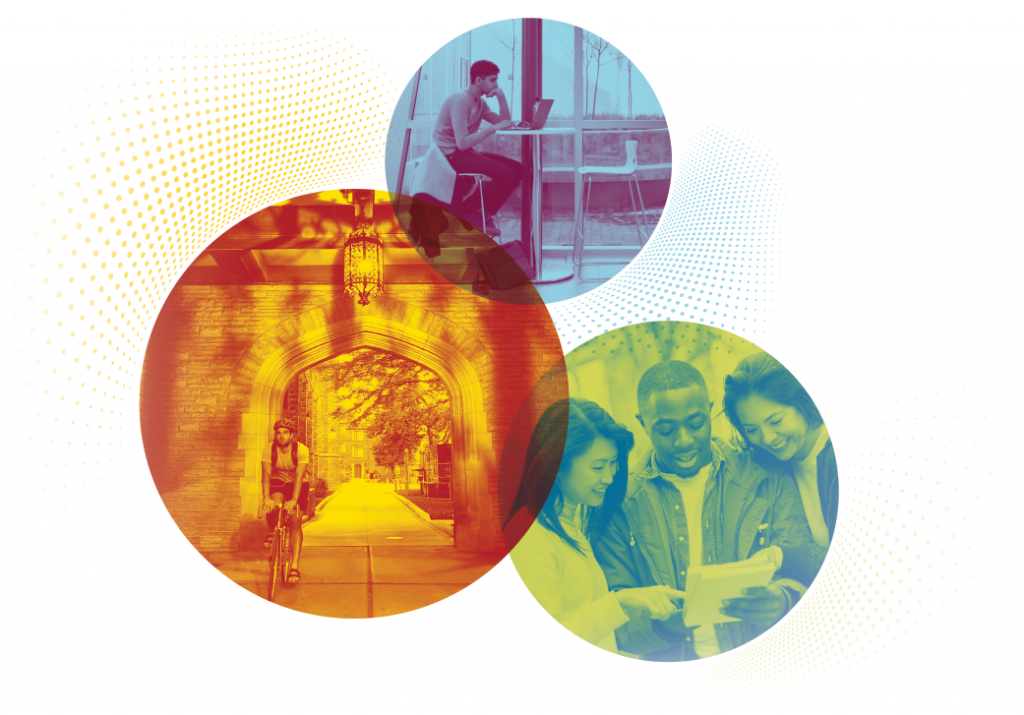
Rightsizing to Accommodate Existing Student Numbers
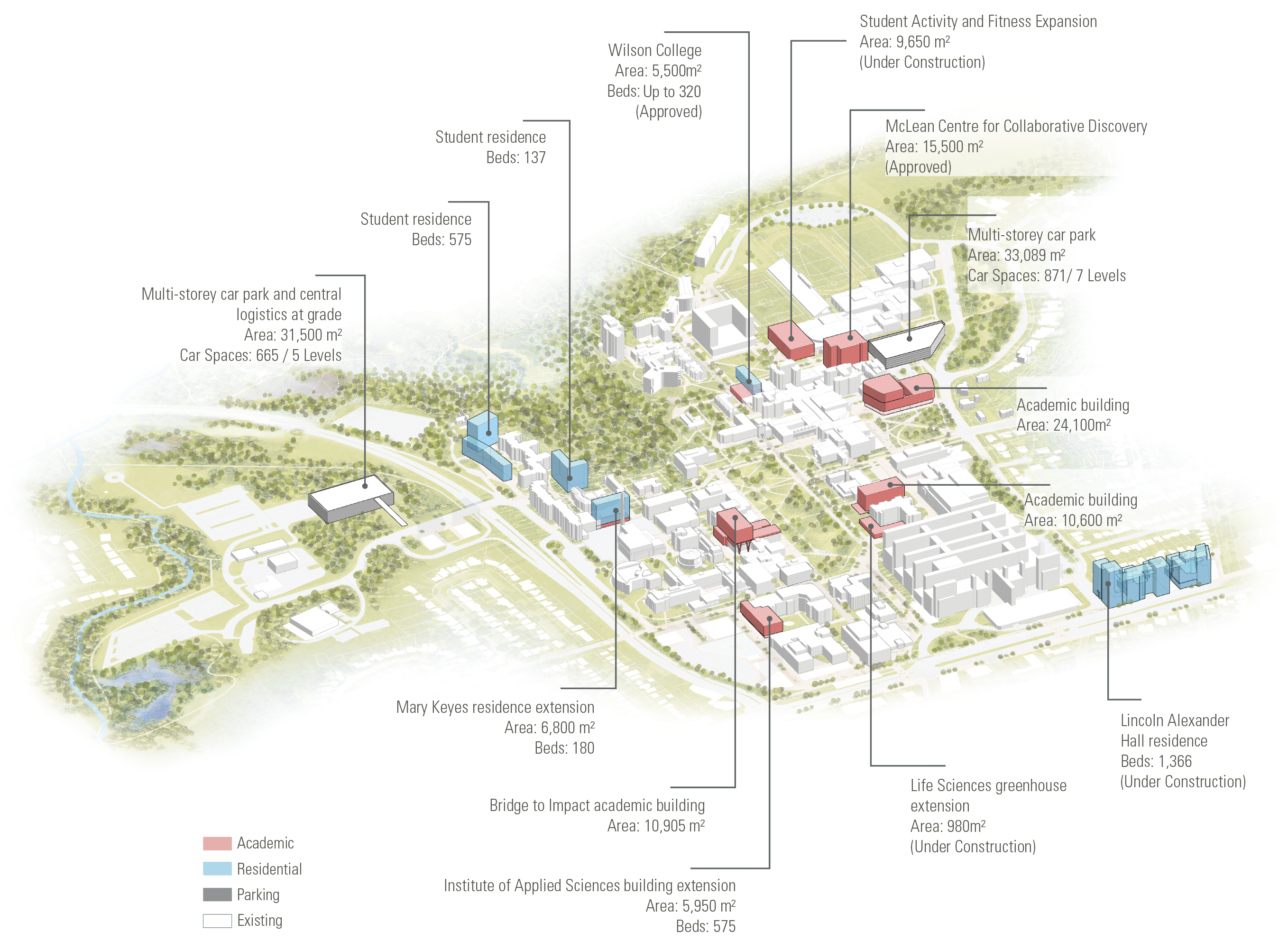
The first option seeks to rightsize the university’s buildings and facilities to meet the needs of current student numbers, approximately 35,000 student full time equivalents (FTE), and reflects the significant growth which has occurred over the past three years. Some of the developments shown in this option include capital projects already underway: the Student Athletic Facility Expansion (SAFE), Lincoln Alexander Hall, the LSB Greenhouse and the McLean Centre for Collaborative Learning.
Accommodating Low Growth in Student Numbers
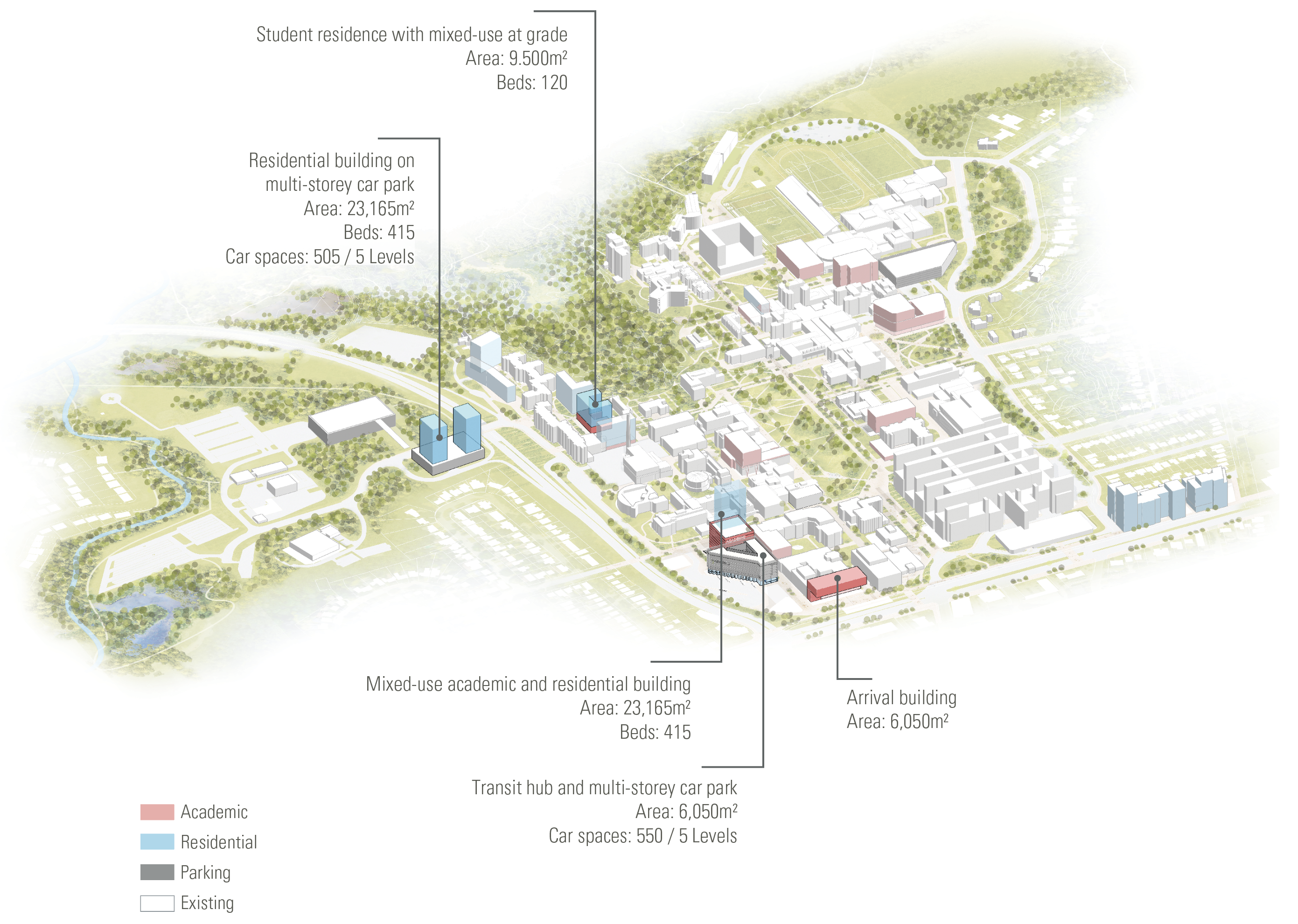
The second option envisions the additional level of accommodation which would be required to accommodate further growth to 37,000 student full-time equivalents (FTE).
Accommodating High Growth in Student Numbers
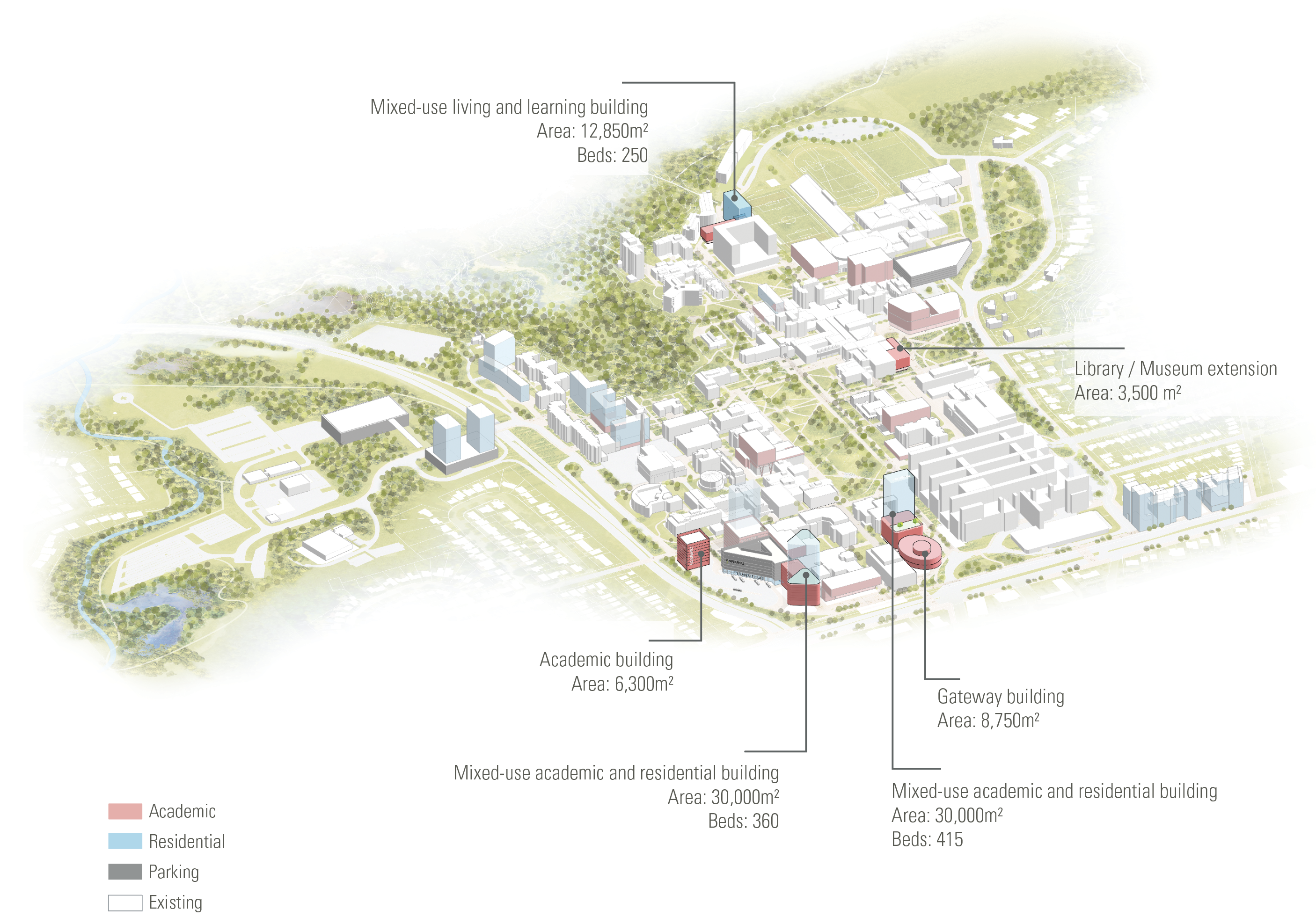
The final option goes on to consider how further growth in numbers up to 40,000 student full-time equivalents (FTE) may be accommodated.


